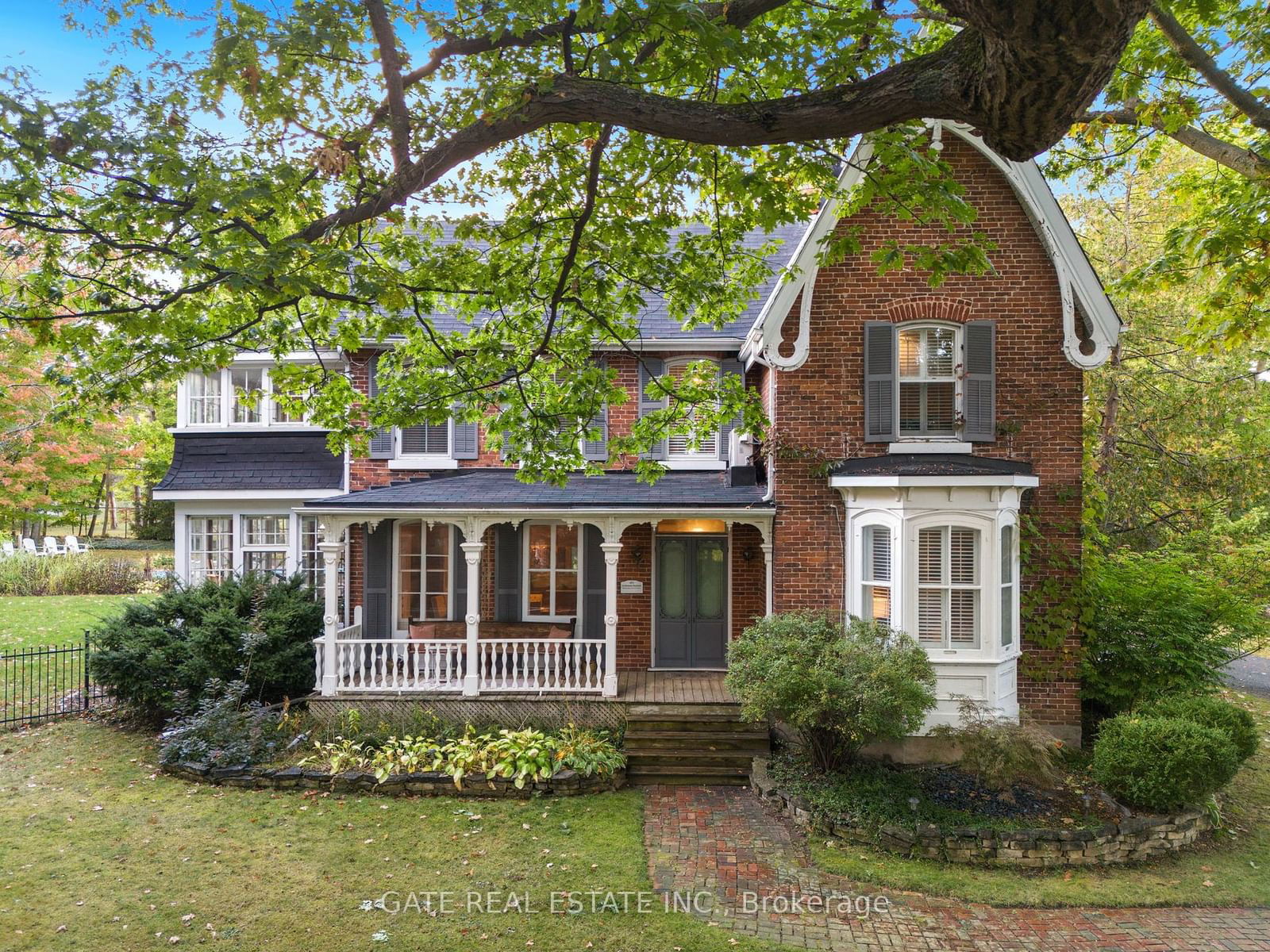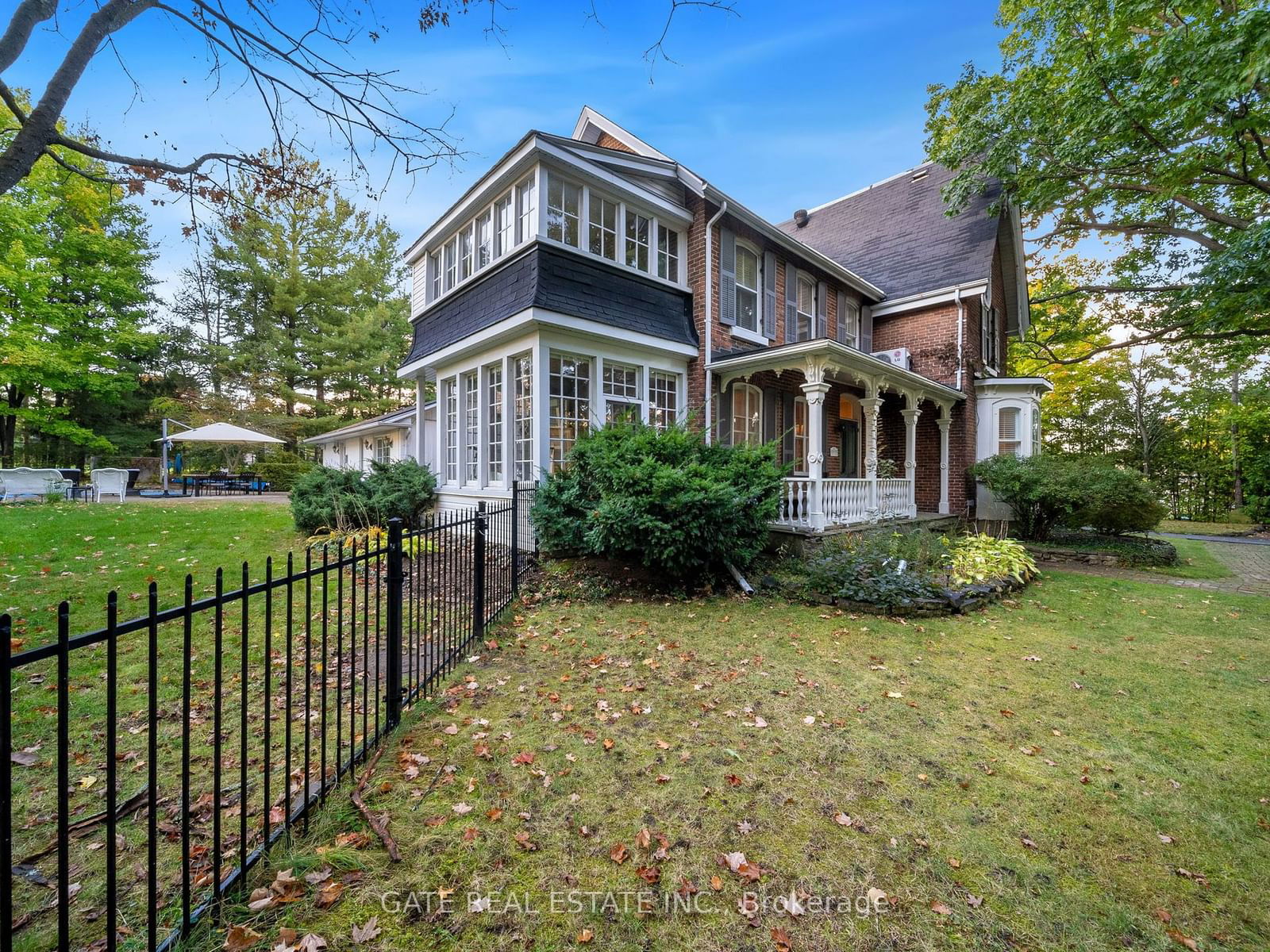Overview
-
Property Type
Detached, 2-Storey
-
Bedrooms
4
-
Bathrooms
2
-
Basement
Part Bsmt
-
Kitchen
1
-
Total Parking
10 (1.5 Attached Garage)
-
Lot Size
249x199.05 (Feet)
-
Taxes
$5,734.00 (2024)
-
Type
Freehold
Property description for 126 Letitia Street, Barrie, Letitia Heights, L4N 1P5
Property History for 126 Letitia Street, Barrie, Letitia Heights, L4N 1P5
This property has been sold 8 times before.
To view this property's sale price history please sign in or register
Estimated price
Local Real Estate Price Trends
Active listings
Average Selling Price of a Detached
May 2025
$734,778
Last 3 Months
$731,245
Last 12 Months
$730,301
May 2024
$711,571
Last 3 Months LY
$738,180
Last 12 Months LY
$751,129
Change
Change
Change
Historical Average Selling Price of a Detached in Letitia Heights
Average Selling Price
3 years ago
$710,250
Average Selling Price
5 years ago
$494,977
Average Selling Price
10 years ago
$319,715
Change
Change
Change
Number of Detached Sold
May 2025
9
Last 3 Months
8
Last 12 Months
6
May 2024
7
Last 3 Months LY
7
Last 12 Months LY
5
Change
Change
Change
How many days Detached takes to sell (DOM)
May 2025
35
Last 3 Months
31
Last 12 Months
31
May 2024
20
Last 3 Months LY
16
Last 12 Months LY
35
Change
Change
Change
Average Selling price
Inventory Graph
Mortgage Calculator
This data is for informational purposes only.
|
Mortgage Payment per month |
|
|
Principal Amount |
Interest |
|
Total Payable |
Amortization |
Closing Cost Calculator
This data is for informational purposes only.
* A down payment of less than 20% is permitted only for first-time home buyers purchasing their principal residence. The minimum down payment required is 5% for the portion of the purchase price up to $500,000, and 10% for the portion between $500,000 and $1,500,000. For properties priced over $1,500,000, a minimum down payment of 20% is required.








































